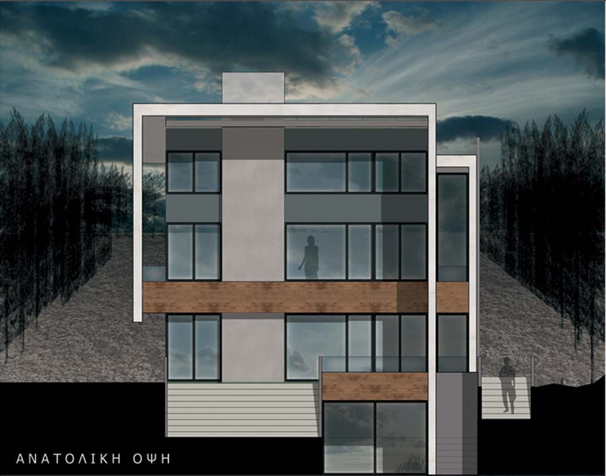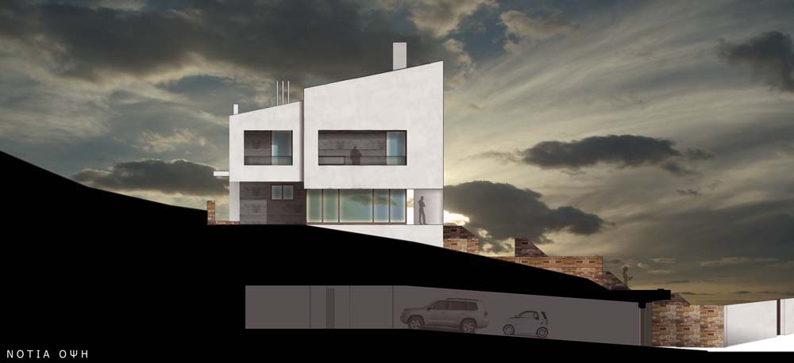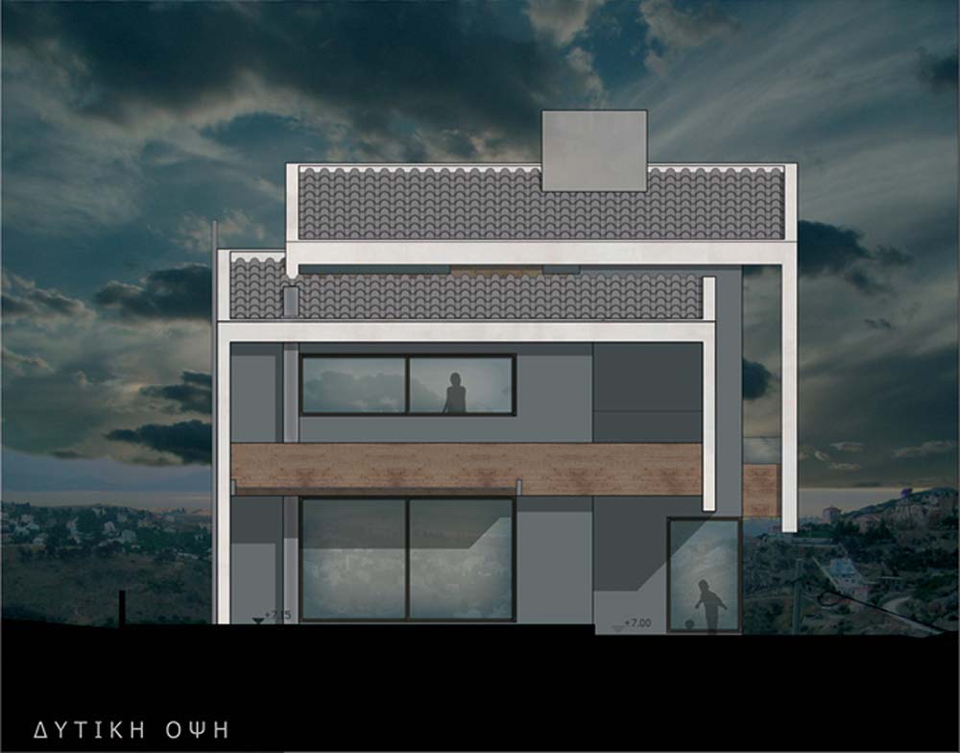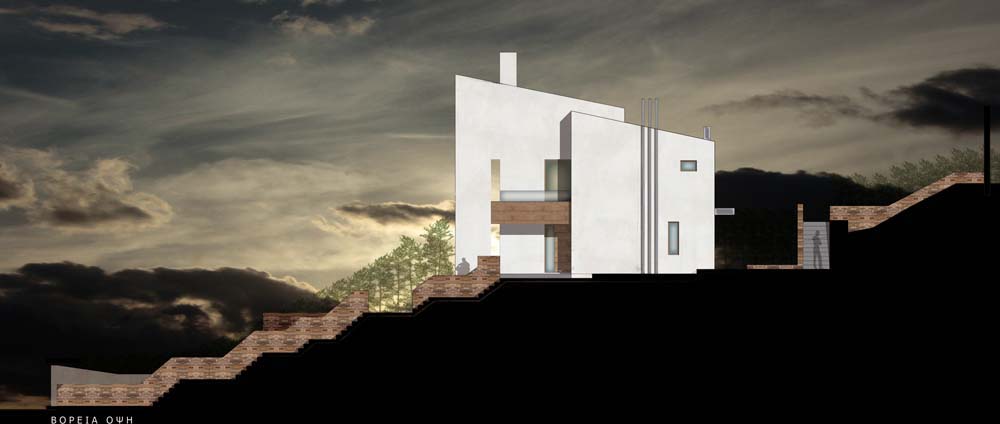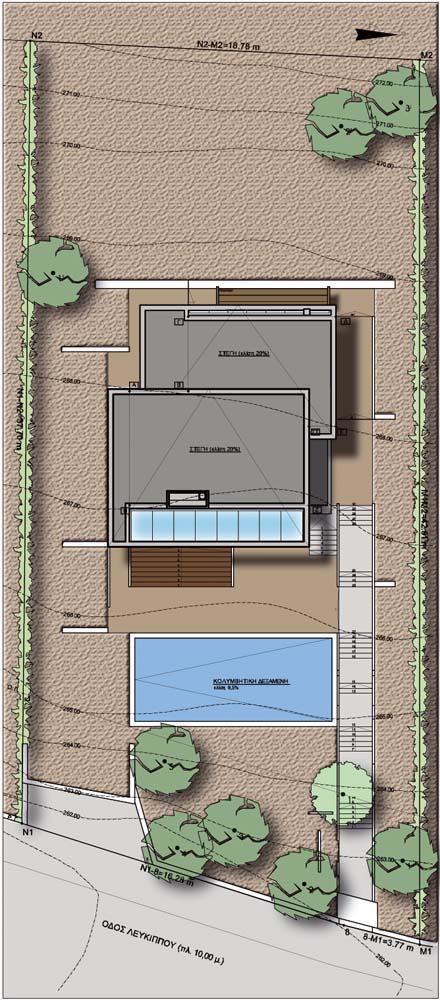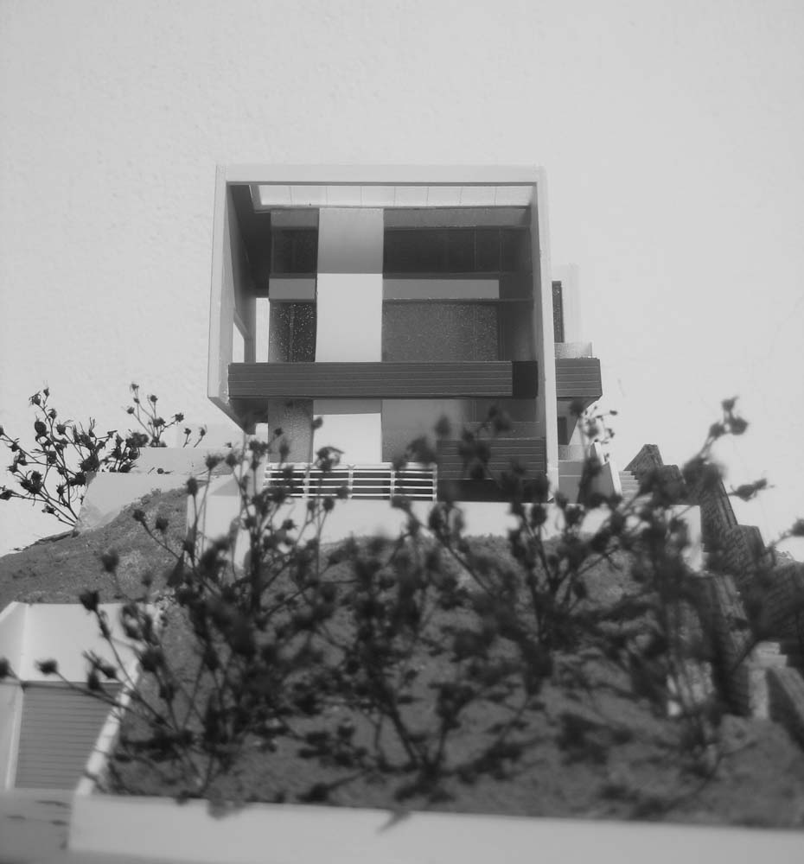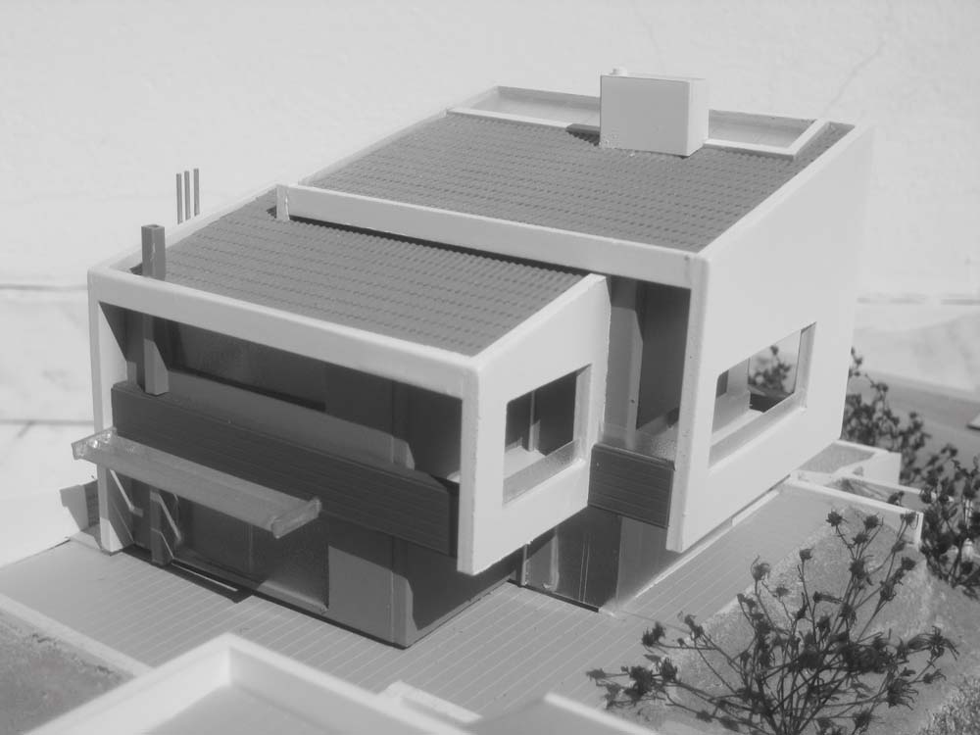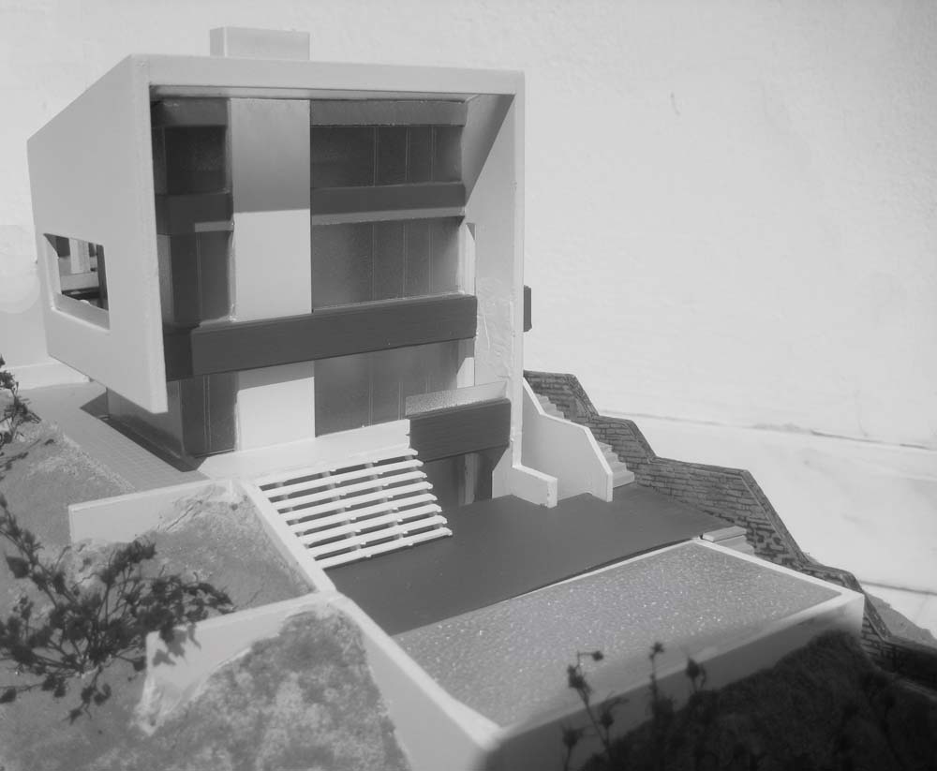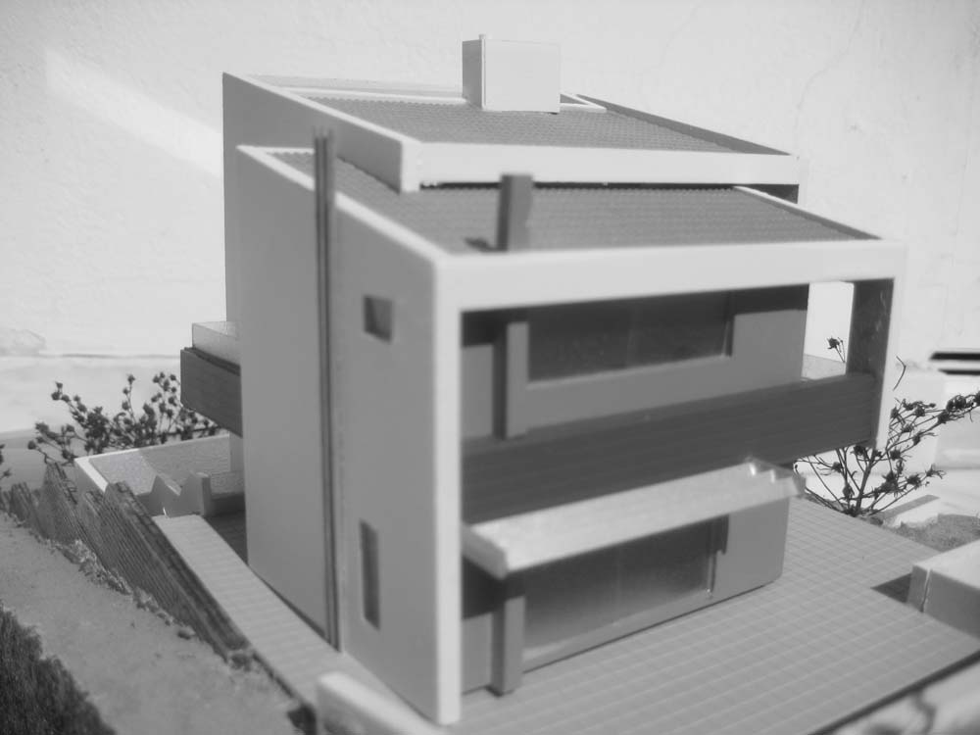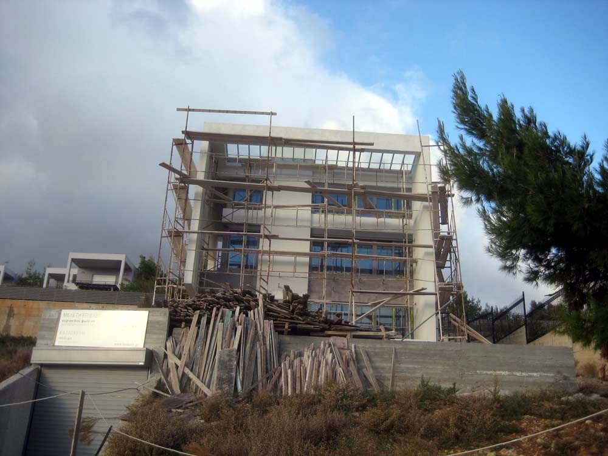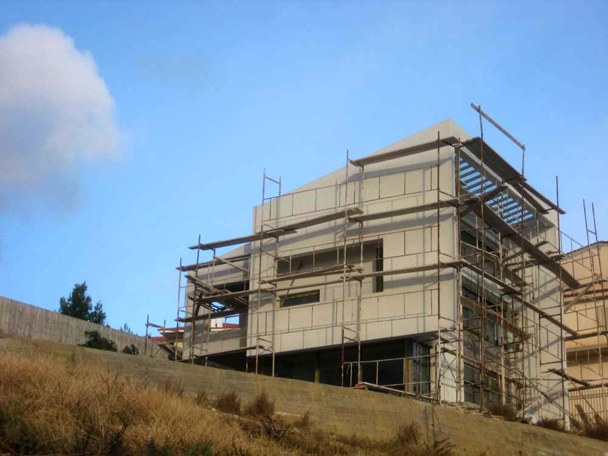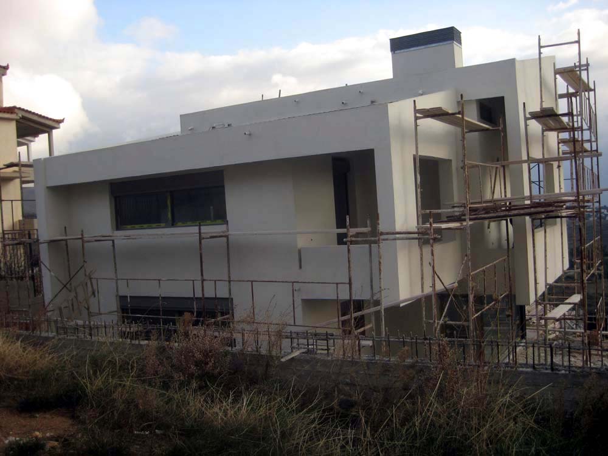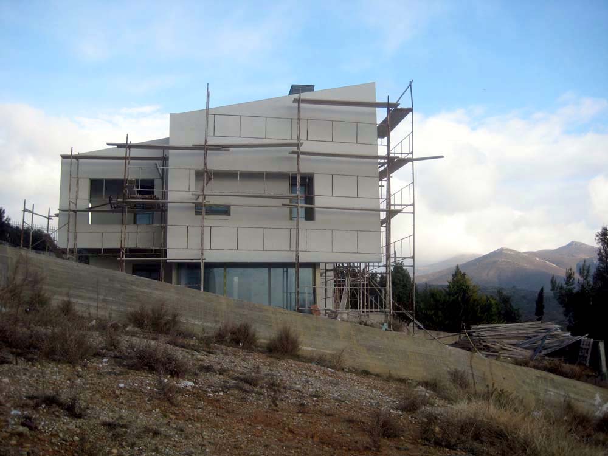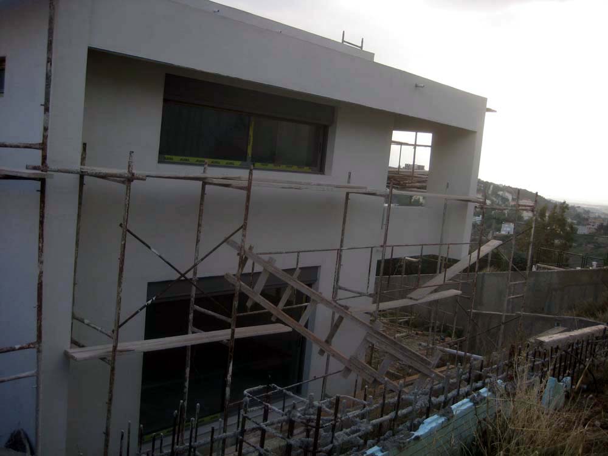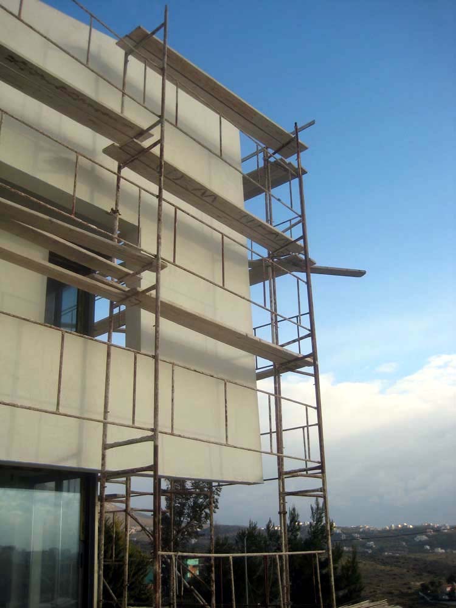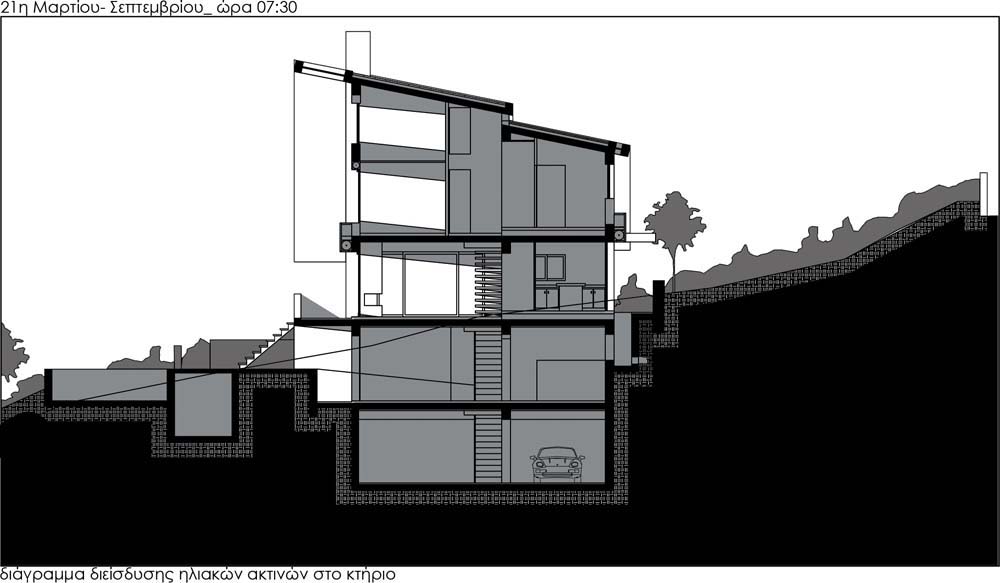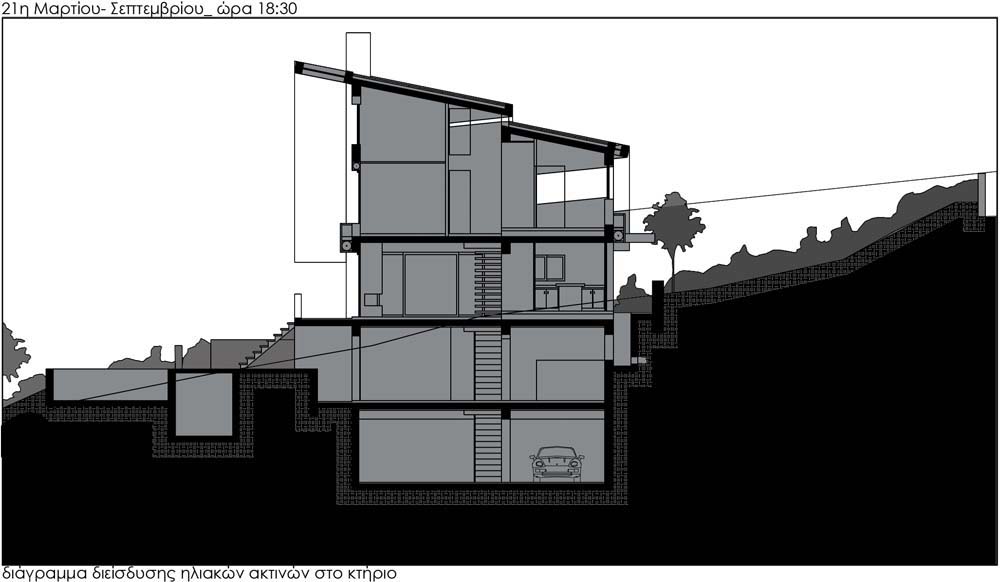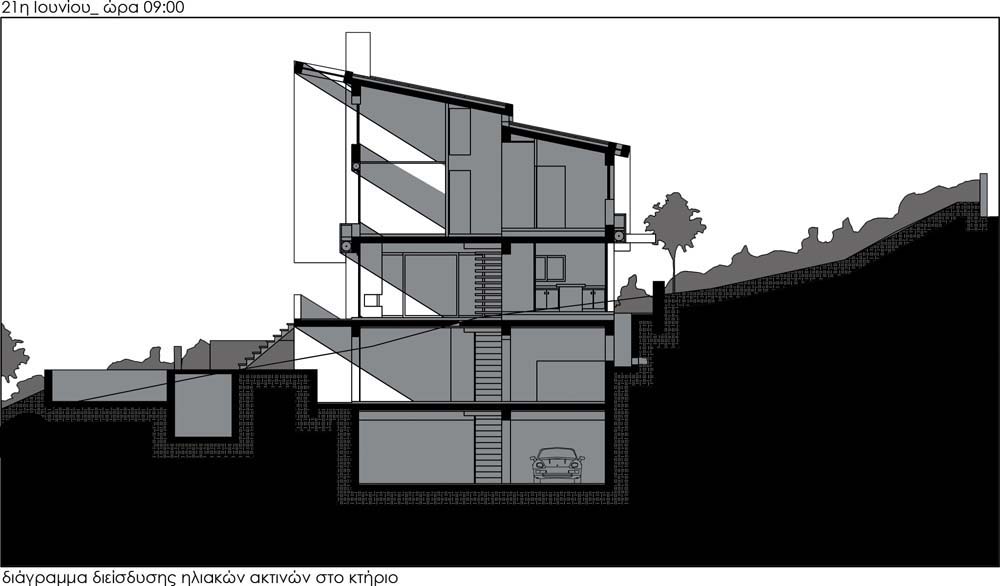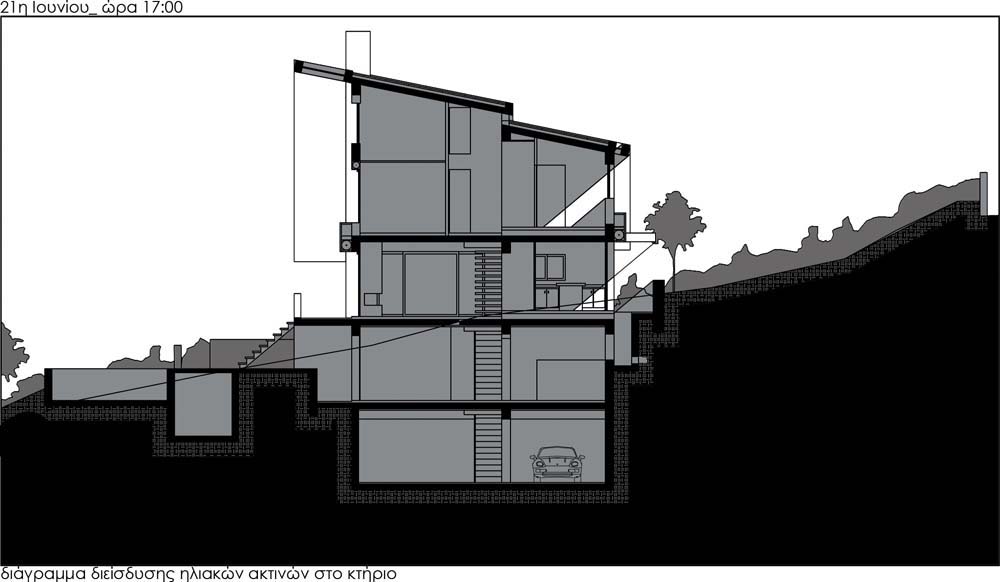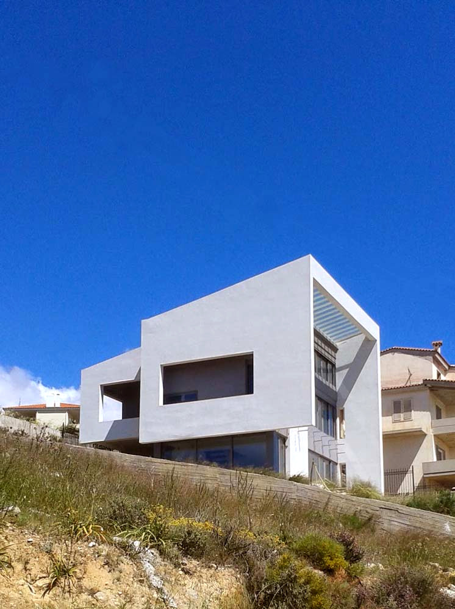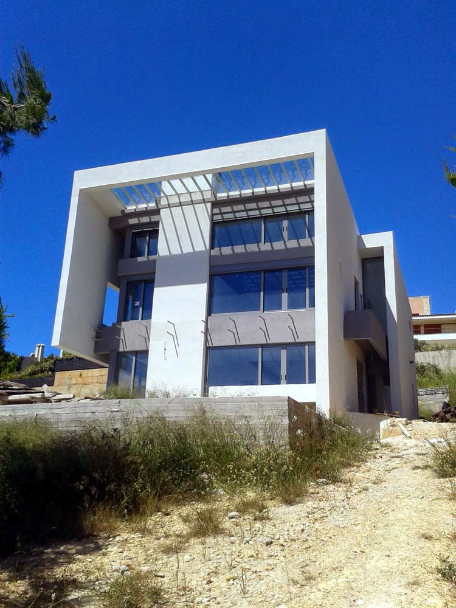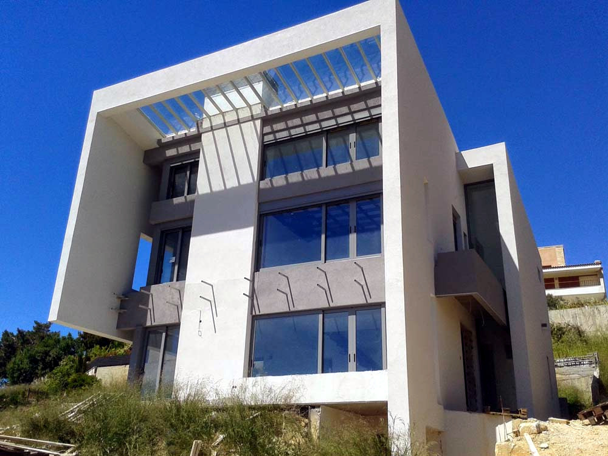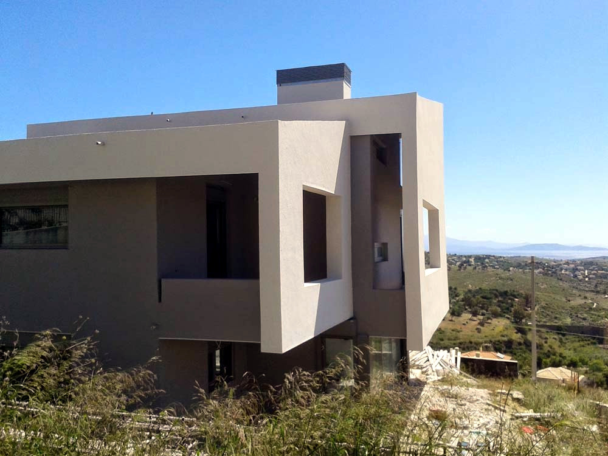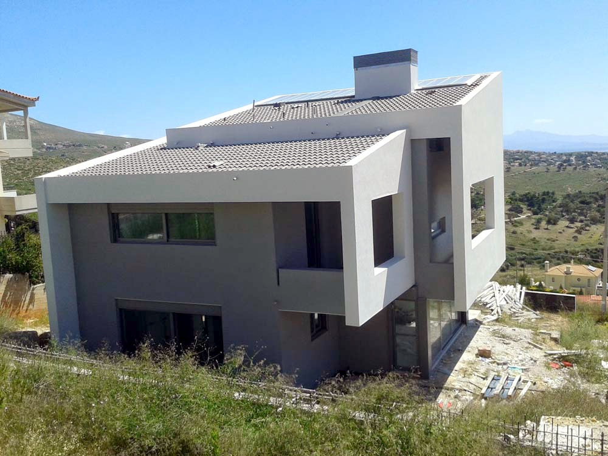Residence at Ntrafi
Designed 2010 / Under Construction
Foteini Kyriakidou Architectural Design, Natural Lighting Design, Artificial Lighting Design
Kyriakidis Sotirios Structural Design
Inspiretech.gr Mechanical and Infrastructure Design
Isodomo.gr
Construction
Located at Ntrafi, Attica, Greece
The two storey house is located at the outskirts of Athens. It is built at a sloped plot of 700 square meters with panoramic sea views. The house consists of two volumes, parallel to each other. Each volume is wrapped by a white surface, orienting clearly the building to the pool residence and the sea view.
The facades synthesis is affected by the principles of passive cooling, ventilation and daylighting supporting at the same time the residence’s architectural concept. Thus, daylight penetrates the residence openings during the wintertime raising the interior temperature. During the summertime, the solar rays are blocked especially during the midday hours , when the increased solar energy raises the temperature sharply.
